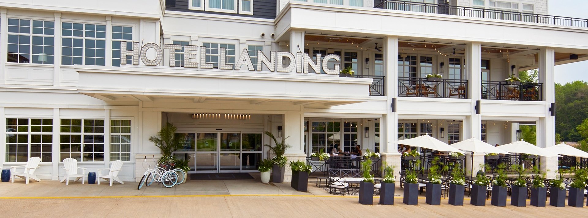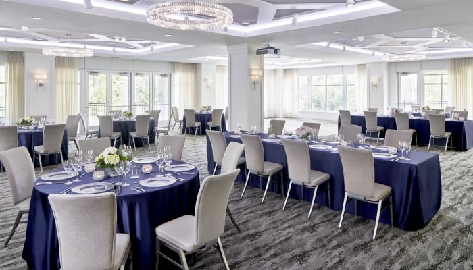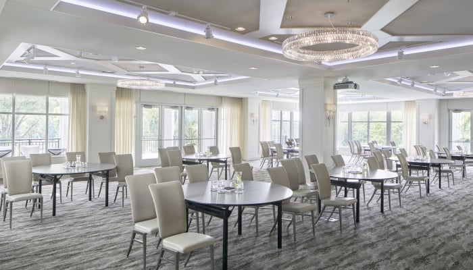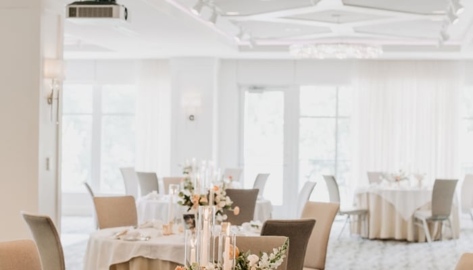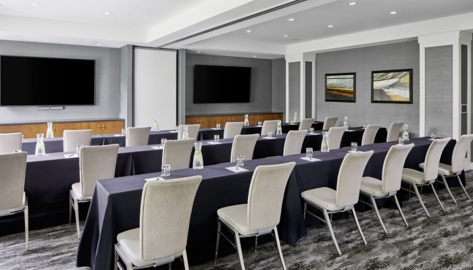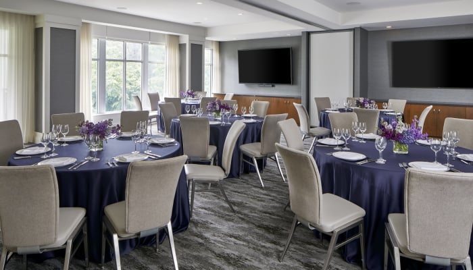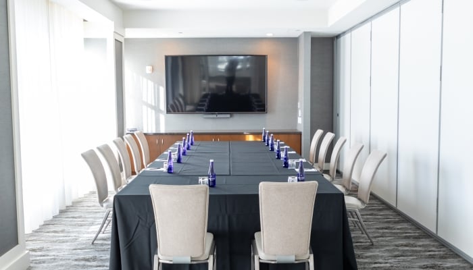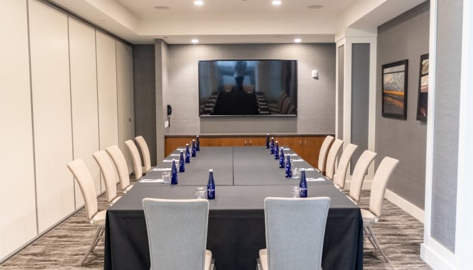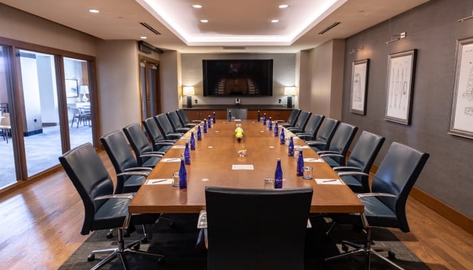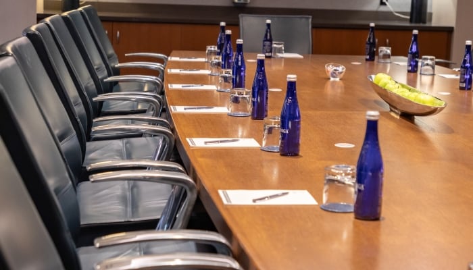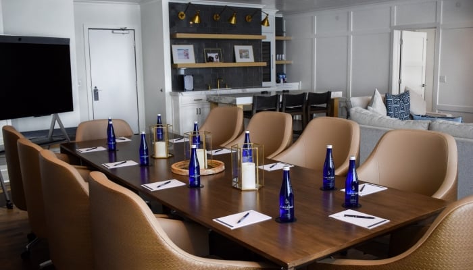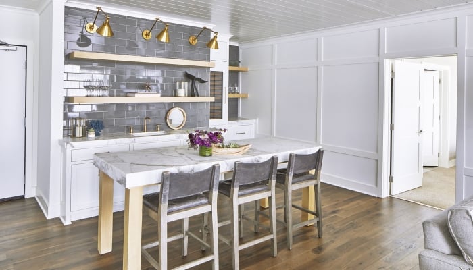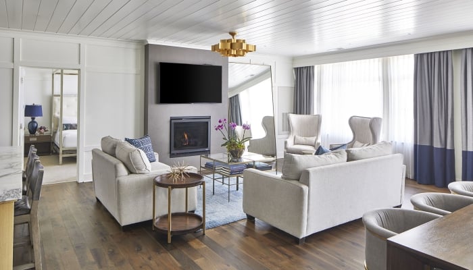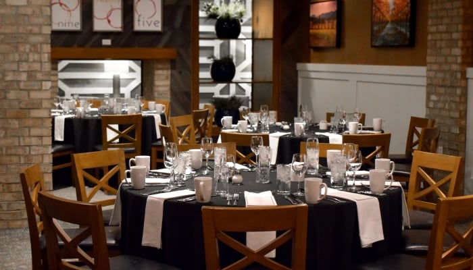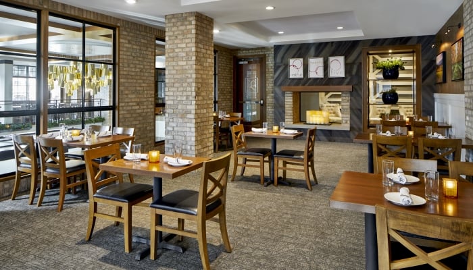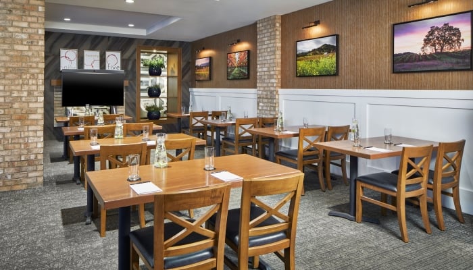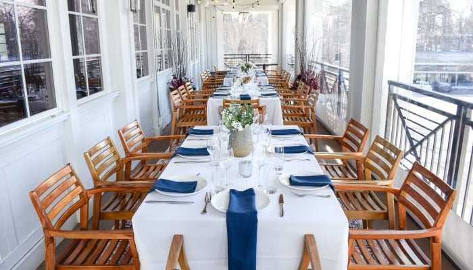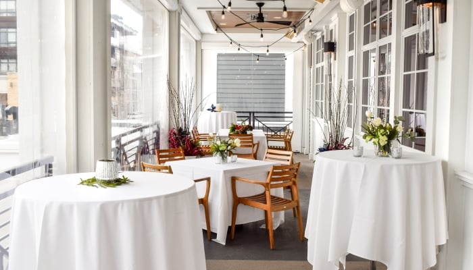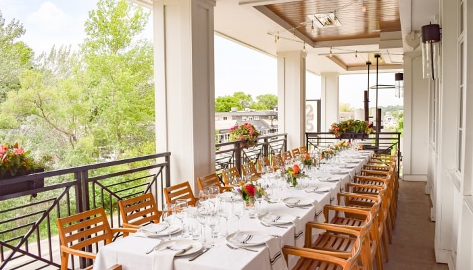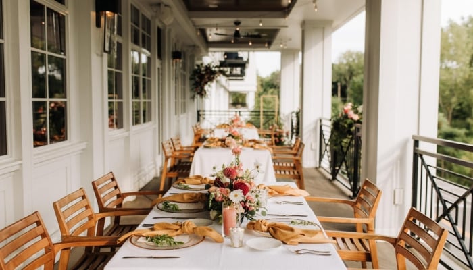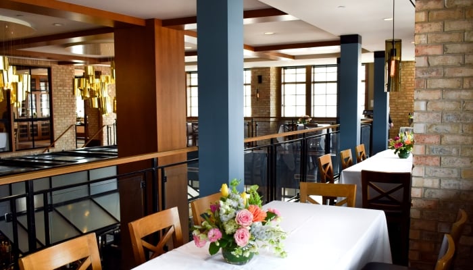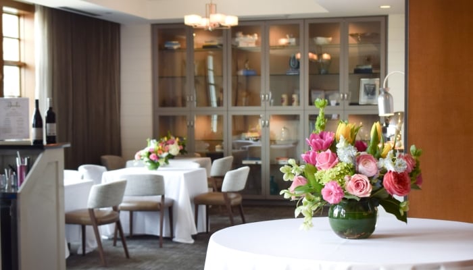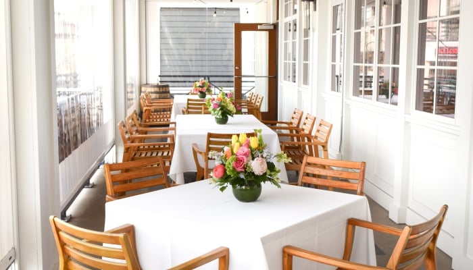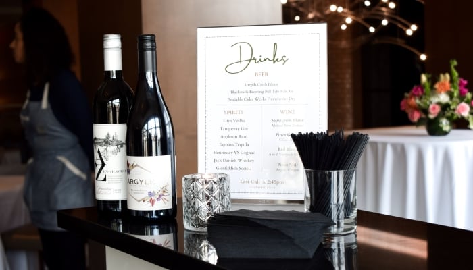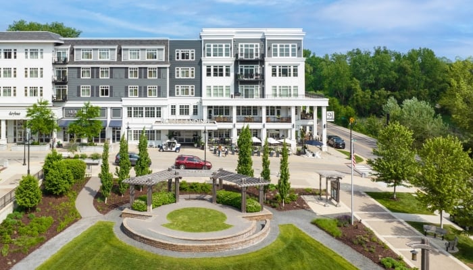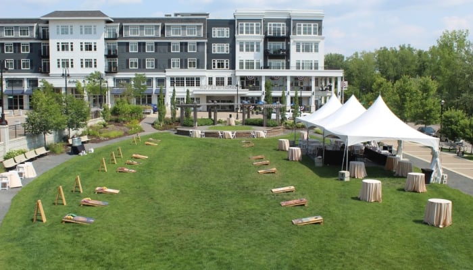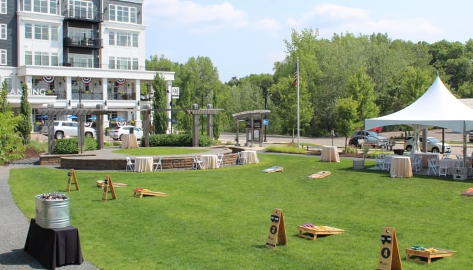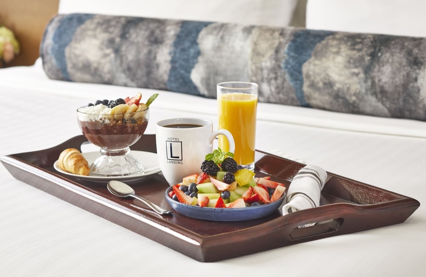Capacity: 168
2,700 FT²
Wayzata Ballroom
At 2,700 square feet, the Wayzata Ballroom is our largest event space, with a capacity of 168 guests. Two private balconies offer over 900 square feet of additional outdoor space, and there is an adjacent shared pre-function area ideal for cocktail receptions. Color-changing cove lighting and flexible ambiance lighting make any event unique.
- High-Speed WiFi
- 11′ Drop-Down Projection Screen
- Customizable Cove Lighting
- 6000 ANSI Lumens Flown Projector
- Pre-Function Area
- USB, VGA & HDMI Connectivity
- 900 FT² Private Balcony
- House Sound
Capacity Chart
Square Feet
2700
Room Size
45 X 63
Ceiling Height
10'
Classroom Style
120
Theater Style
168
Rounds of 8
144
Reception Space
130
Conference Style
54
U Shape
24
Crescent Rounds of 6
102
Square Feet
-
Room Size
-
Ceiling Height
-
Classroom Style
-
Theater Style
-
Rounds of 8
-
Reception Space
-
Conference Style
-
U Shape
-
Crescent Rounds of 6
-
Square Feet
-
Room Size
-
Ceiling Height
-
Classroom Style
-
Theater Style
-
Rounds of 8
-
Reception Space
-
Conference Style
-
U Shape
-
Crescent Rounds of 6
-
Square Feet
605
Room Size
18 X 37
Ceiling Height
10'
Classroom Style
-
Theater Style
-
Rounds of 8
-
Reception Space
-
Conference Style
16
U Shape
-
Crescent Rounds of 6
-
Square Feet
830
Room Size
30 X 29
Ceiling Height
10'
Classroom Style
48
Theater Style
65
Rounds of 8
40
Reception Space
30
Conference Style
18
U Shape
23
Crescent Rounds of 6
36
Square Feet
-
Room Size
-
Ceiling Height
-
Classroom Style
-
Theater Style
-
Rounds of 8
-
Reception Space
-
Conference Style
10
U Shape
-
Crescent Rounds of 6
-
Square Feet
-
Room Size
-
Ceiling Height
-
Classroom Style
-
Theater Style
-
Rounds of 8
-
Reception Space
-
Conference Style
-
U Shape
-
Crescent Rounds of 6
-
Square Feet
-
Room Size
-
Ceiling Height
-
Classroom Style
-
Theater Style
-
Rounds of 8
-
Reception Space
-
Conference Style
-
U Shape
-
Crescent Rounds of 6
-
Square Feet
504
Room Size
28 X 18
Ceiling Height
10'
Classroom Style
16
Theater Style
42
Rounds of 8
40
Reception Space
42
Conference Style
22
U Shape
20
Crescent Rounds of 6
-
Square Feet
-
Room Size
-
Ceiling Height
-
Classroom Style
-
Theater Style
-
Rounds of 8
-
Reception Space
-
Conference Style
-
U Shape
-
Crescent Rounds of 6
-
| Event Space | Square Feet | Room Size | Ceiling Height | Classroom Style | Theater Style | Rounds of 8 | Reception Space | Conference Style | U Shape | Crescent Rounds of 6 |
|---|---|---|---|---|---|---|---|---|---|---|
| Wayzata Ballroom | 2700 | 45 X 63 | 10' | 120 | 168 | 144 | 130 | 54 | 24 | 102 |
| Living Room | N/A | N/A | N/A | N/A | N/A | N/A | N/A | N/A | N/A | N/A |
| Board Room | N/A | N/A | N/A | N/A | N/A | N/A | N/A | N/A | N/A | N/A |
| Board Room | 605 | 18 X 37 | 10' | N/A | N/A | N/A | N/A | 16 | N/A | N/A |
| Meeting Rooms A & B | 830 | 30 X 29 | 10' | 48 | 65 | 40 | 30 | 18 | 23 | 36 |
| Presidential Suite | N/A | N/A | N/A | N/A | N/A | N/A | N/A | 10 | N/A | N/A |
| Lake Street Dining Room | N/A | N/A | N/A | N/A | N/A | N/A | N/A | N/A | N/A | N/A |
| Fireside Room | N/A | N/A | N/A | N/A | N/A | N/A | N/A | N/A | N/A | N/A |
| Fireside Room | 504 | 28 X 18 | 10' | 16 | 42 | 40 | 42 | 22 | 20 | N/A |
| Mezzanine-Level Porches | N/A | N/A | N/A | N/A | N/A | N/A | N/A | N/A | N/A | N/A |



